HOUSE CONTEMPORARY
MODERN FARMSTEAD GILNAHIRK
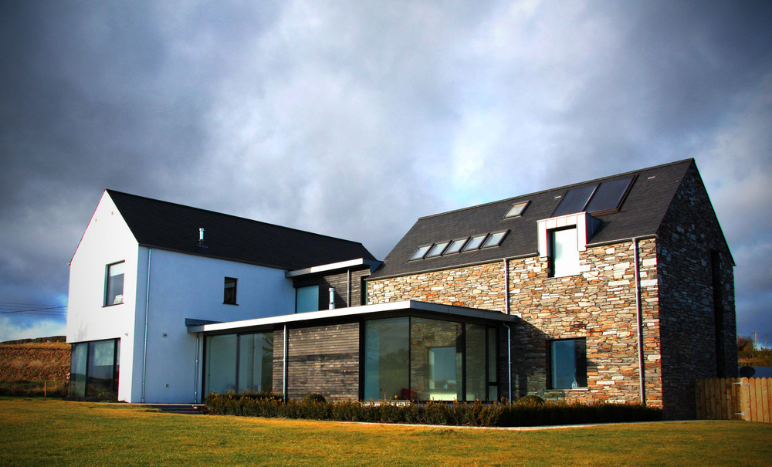
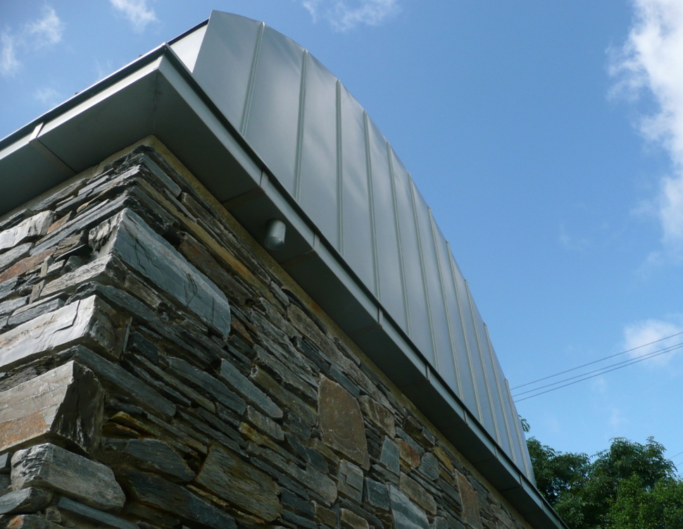
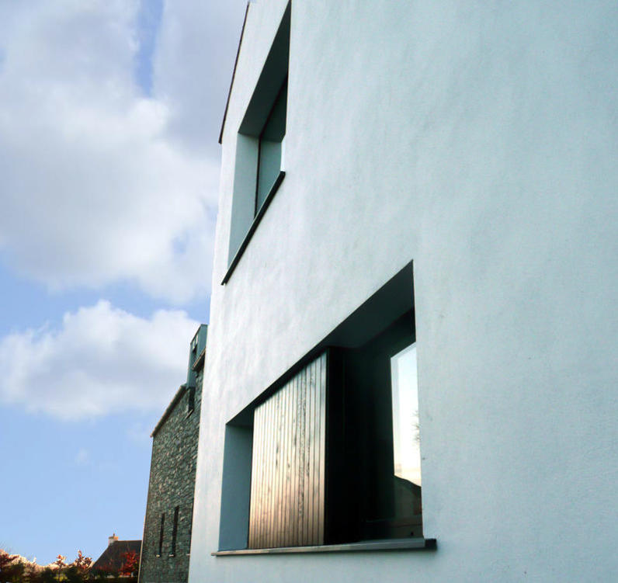
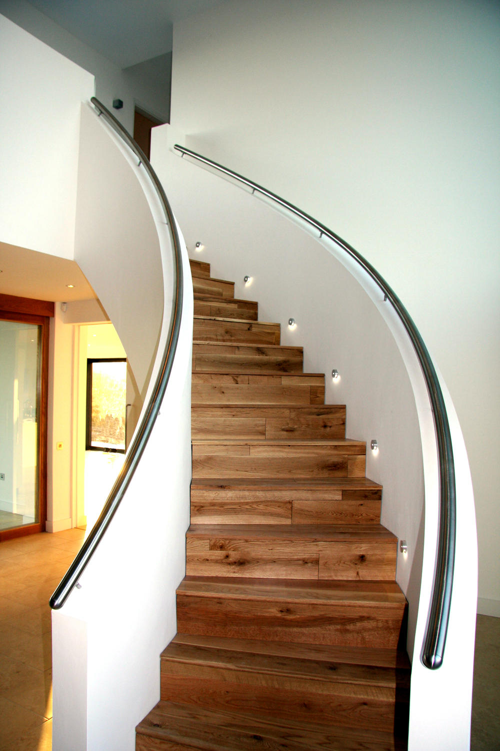

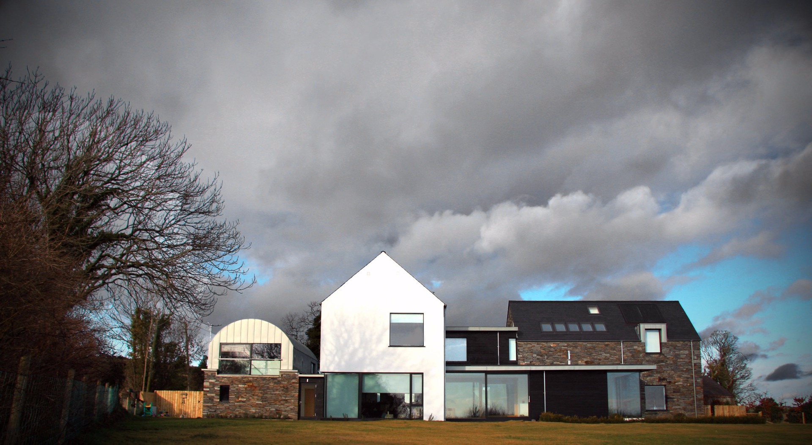
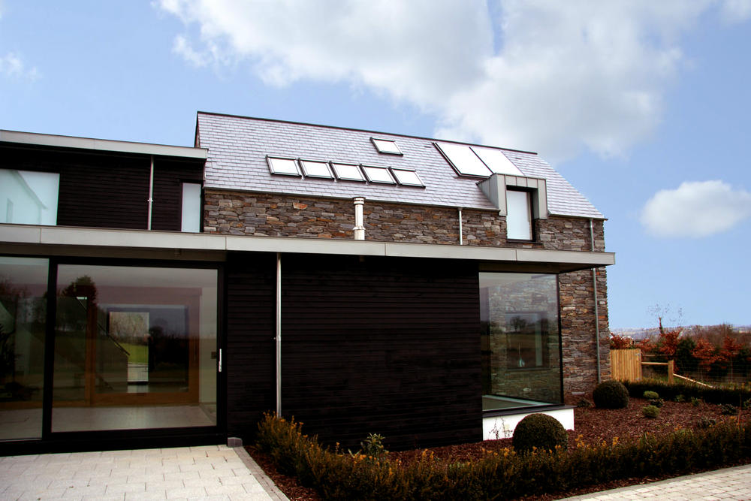
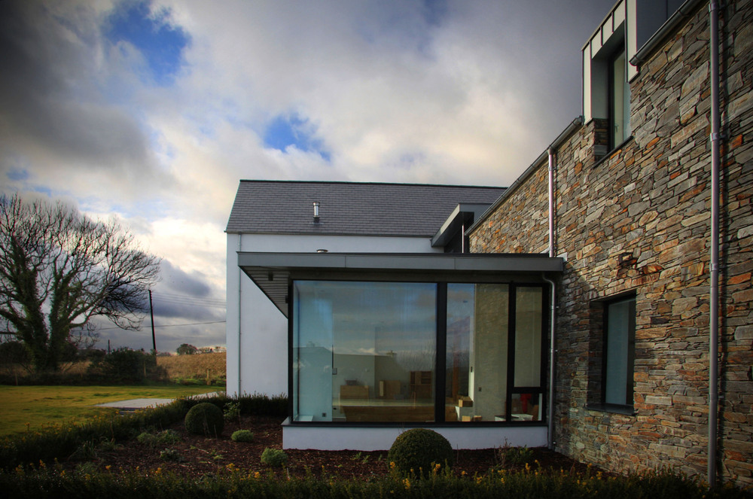
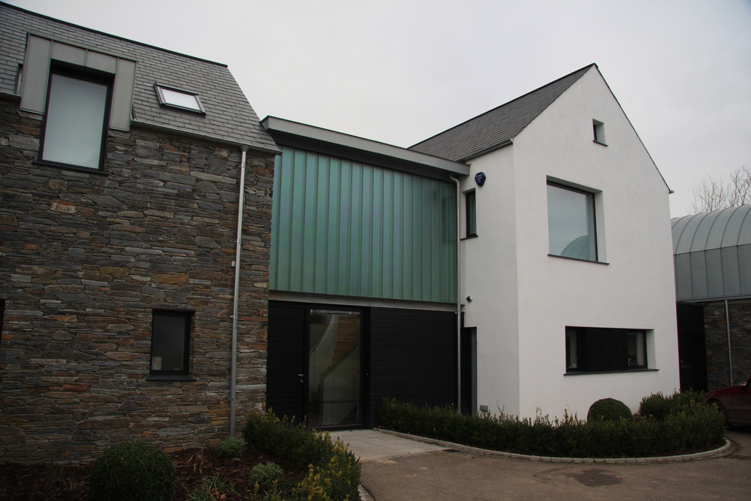
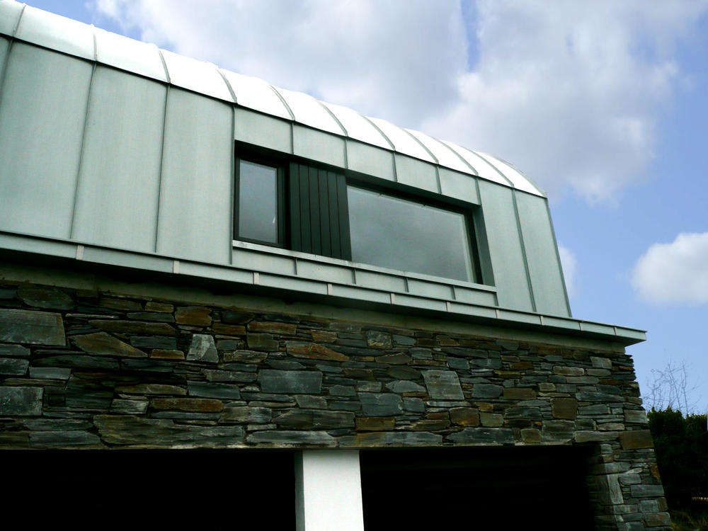
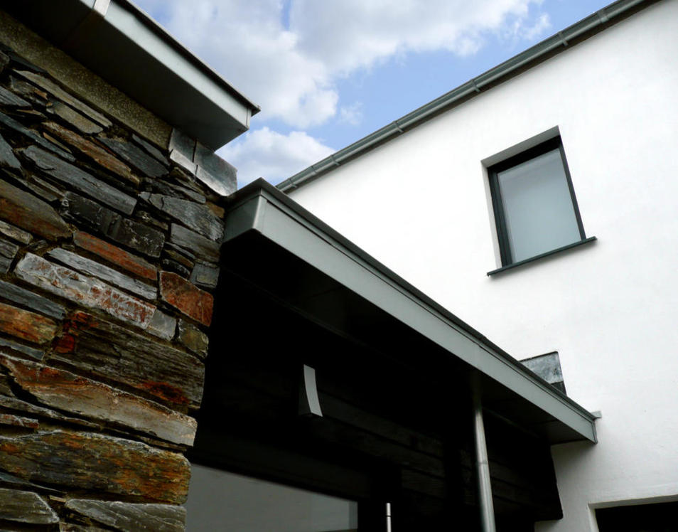
This replacement dwelling in the rural countryside embraces the concept of ‘contemporary cottages not misplaced mansions’ to achieve a vernacular clustered design.
The overall massing is broken up into three main elements and designed as such to respond to how local farmsteads traditionally ‘grew up’. The main rendered ‘farm’ house in the middle is flanked by two stone buildings, the barn-like structure and an ‘outhouse’ respecting traditional forms. These forms are linked with lightweight glazed structures to enhance the feeling of three separate blocks. The fourth building, the small out building helps to create the enclosed entrance courtyard.
Outdoor spaces have been created so that the internal spaces are suitably connected to the outdoors, enjoying the surrounding countryside. Careful consideration of these hard landscaped outdoor living spaces means that their area can be reduced allowing the remainder of the site to be uncultivated.
The variety of scale, form, orientation, and materials gives the proposal a feeling that it has evolved and adapted to change as necessary, similar to how the rural countryside 'traditionally' developed to support grow and increase standards of living.
Traditional materials and modern details elevate these traditional shapes to produce a sympathetic yet contemporary approach to the overall design.
