HOUSE CONTEMPORARY
SCRABO CLACHAN NEWTOWNARDS
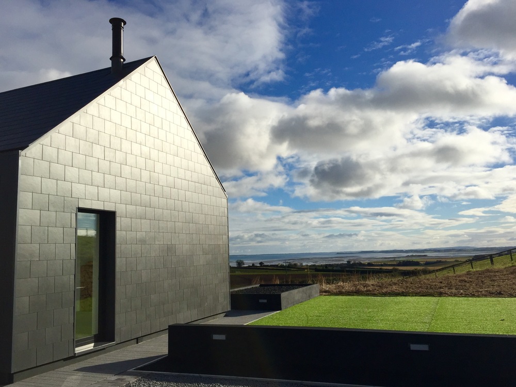
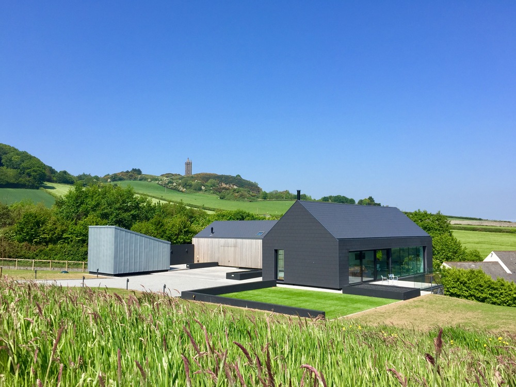
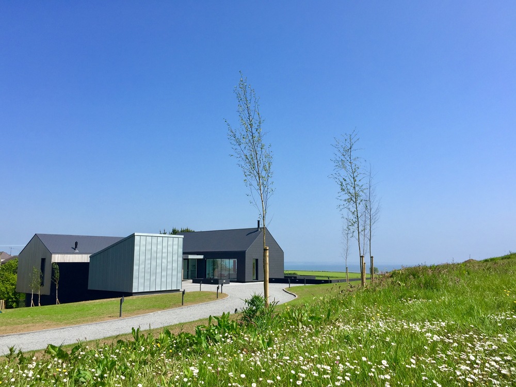
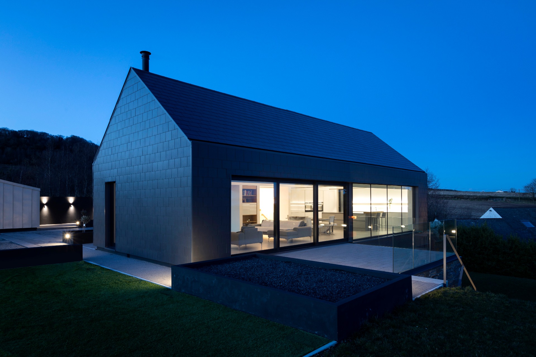
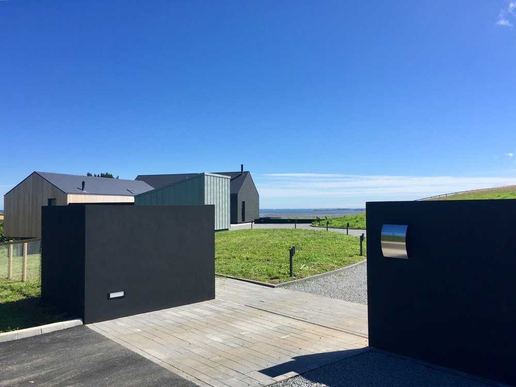
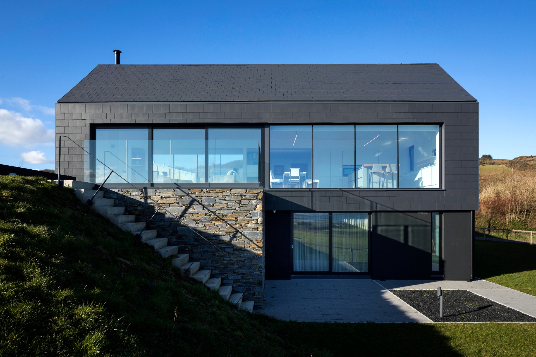
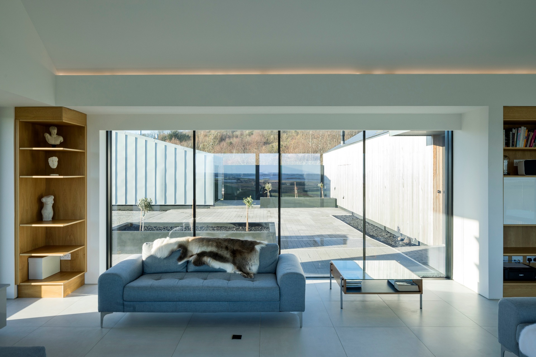
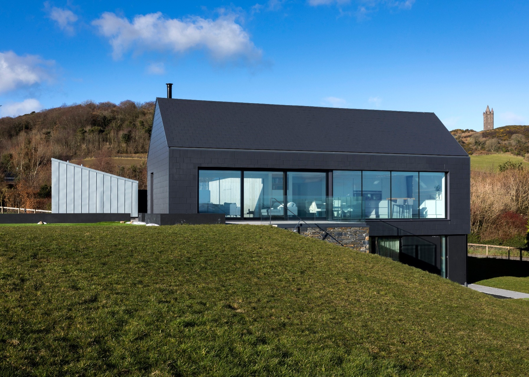
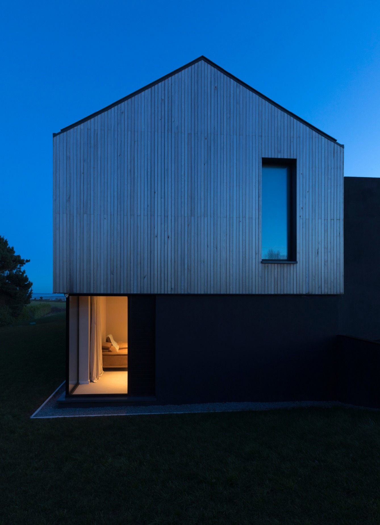
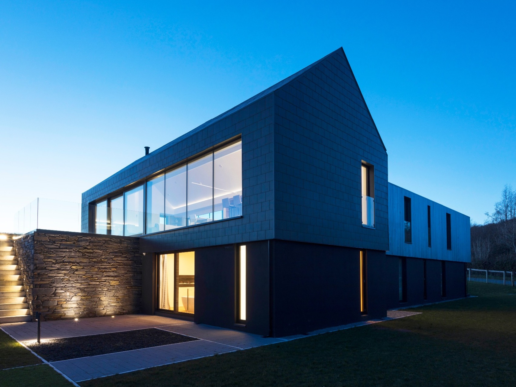
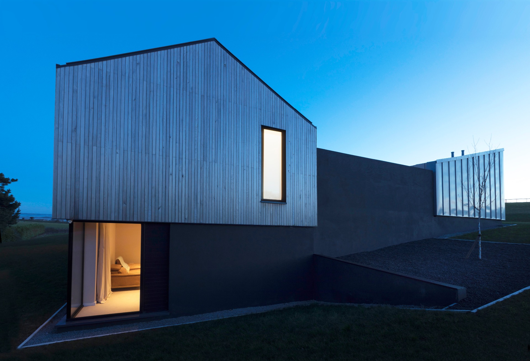
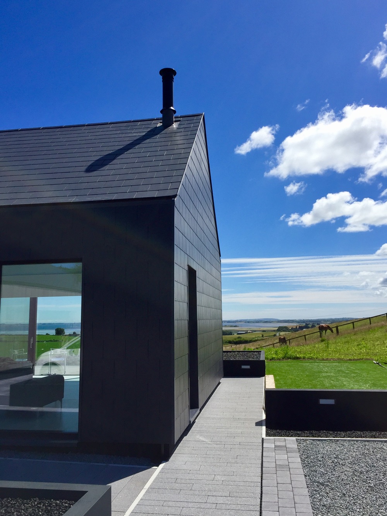
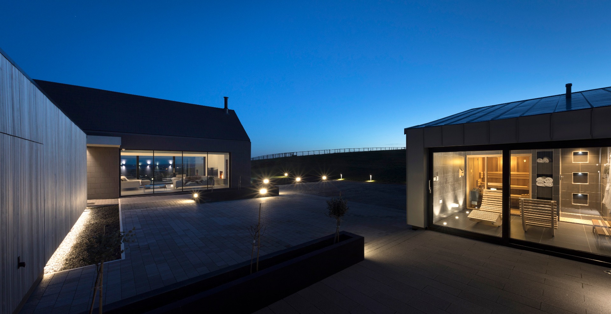
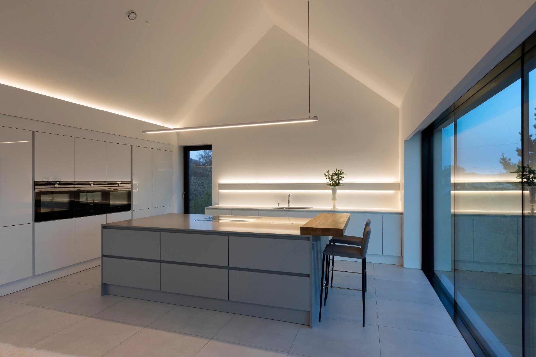
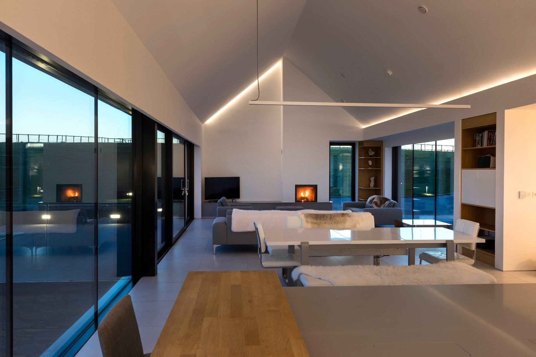
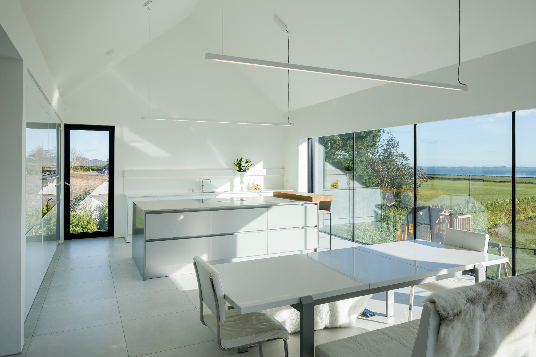
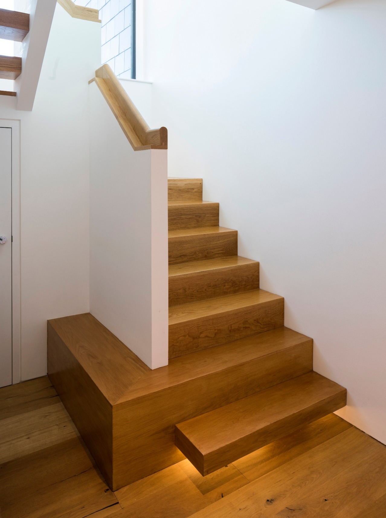
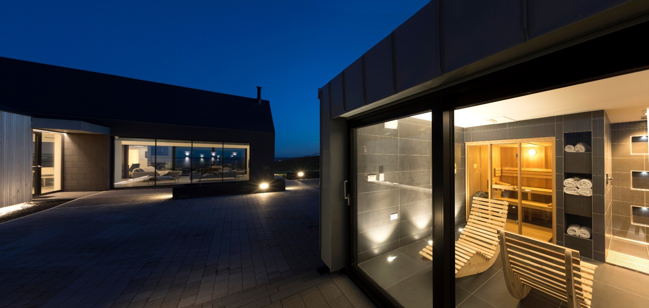
Sited in the shadow of Scrabo Tower, Newtownards. This house enjoys stunning views over arable farmland towards Strangford Lough and the Ards Peninsula beyond.
The idea of creating a courtyard arrangement ‘or clachan’ in the open countryside is nothing new, the grouping of a series of different scale buildings for different uses can be seen dotted across our countryside. This house, completed in 2016, is a restrained collection of pitched roof buildings, each form is finished in a contrasting material to articulate the design intention of reflecting a contemporary clachan in the countryside. The group of buildings are arranged to create a sense of arrival, to provide much needed shelter on this exposed site and to respond to the sun path whilst making the most of the views. The steeply sloping topography encouraged part of the design to be built into the side of the hill. A two-storey sleeping block runs along the site contours addressing the change in level. Two other single storey blocks are positioned perpendicular to this timber clad block to create a fragmented U-shape layout.
The living block is finished with fibre cement slate cladding on the walls and roof and has large glazed openings. Internally this block is a single open plan living/dining/kitchen space with a vaulted ceiling. A glazed entrance links these two elements. The third block is a home spa, it is almost entirely wrapped in standing seam zinc with one fully glazed wall opening out to an enclosed zen space, this space is completely private from the road, sheltered from the prevailing winds yet also enjoys lough views back through the dual glazed living space. The top half of the sleeping block has vertical boarded timber cladding which sits on top of a storey high rendered plinth which is visually anchored into the site.
The buildings are detailed without any overhangs or projections and the various rainscreen cladding options carefully conceal the rainwater goods and external lighting resulting in an almost abstract built form.
When viewed from the adjacent public road the house has a degree of intrigue with a predominantly blank and solid façade. The house keeps you guessing as you move along the sweeping driveway, slowly revealing itself the closer you get to the enclosed courtyard. It is only when you enter the open plan living space that the design can fully be understood and enjoyed.
BGA were commissioned in November 2013, planning permission was granted in September 2104, construction started in February 2015 and the project was completed in March 2016.
