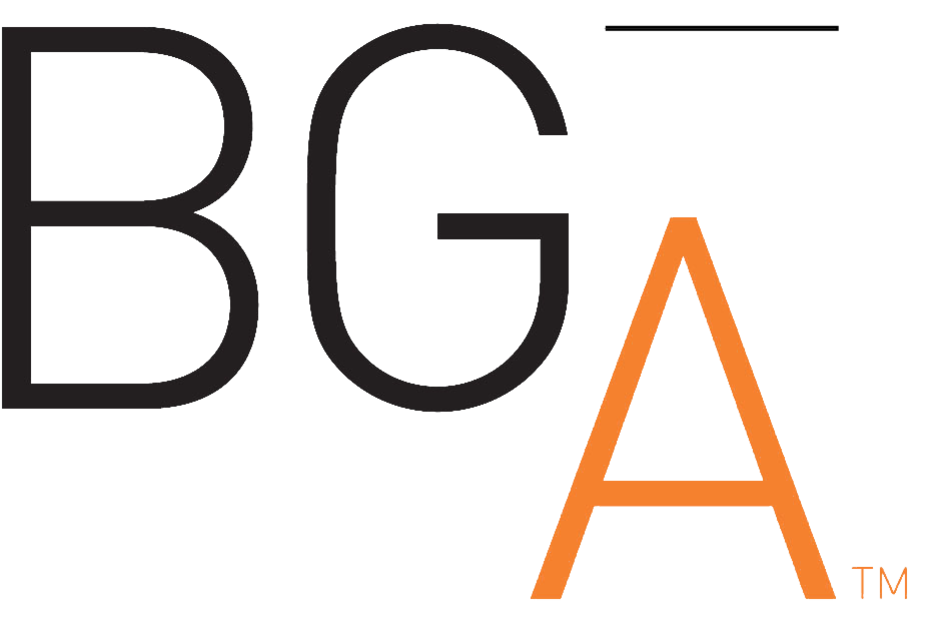HOUSE TRADITIONAL
GLASDRUMMAN HOUSE SAINTFIELD

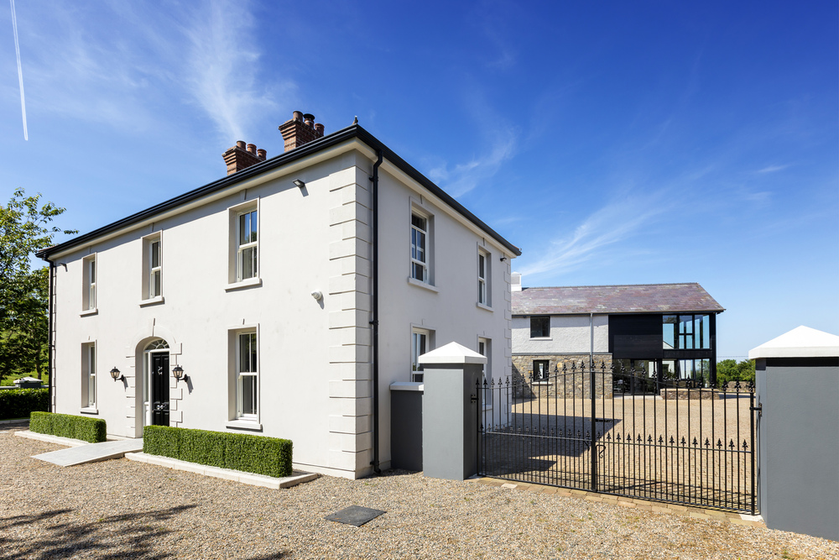
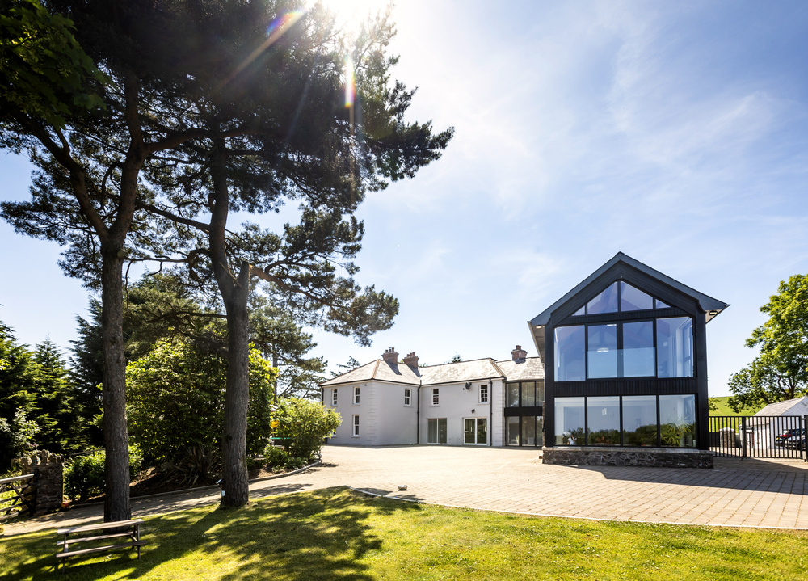
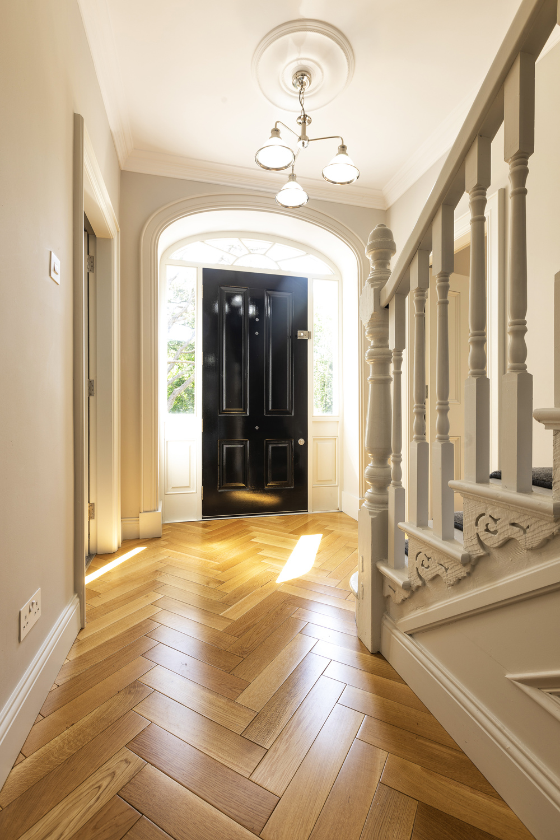
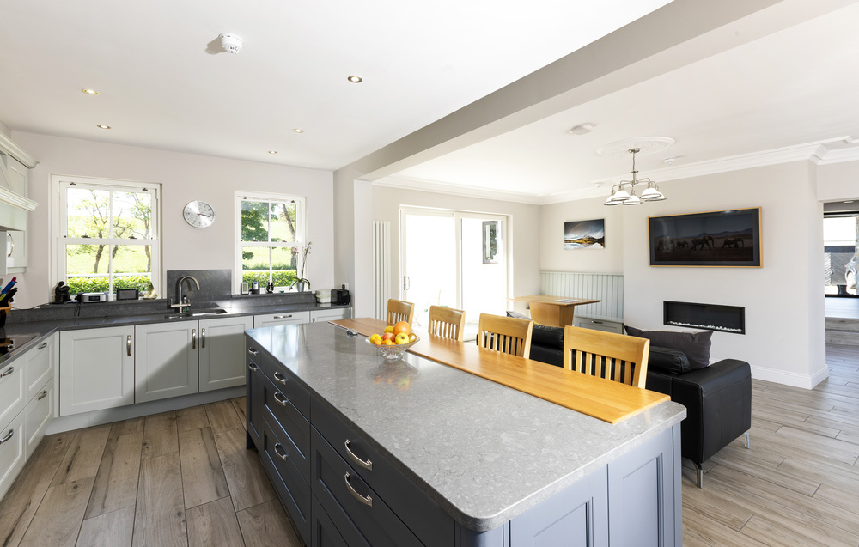
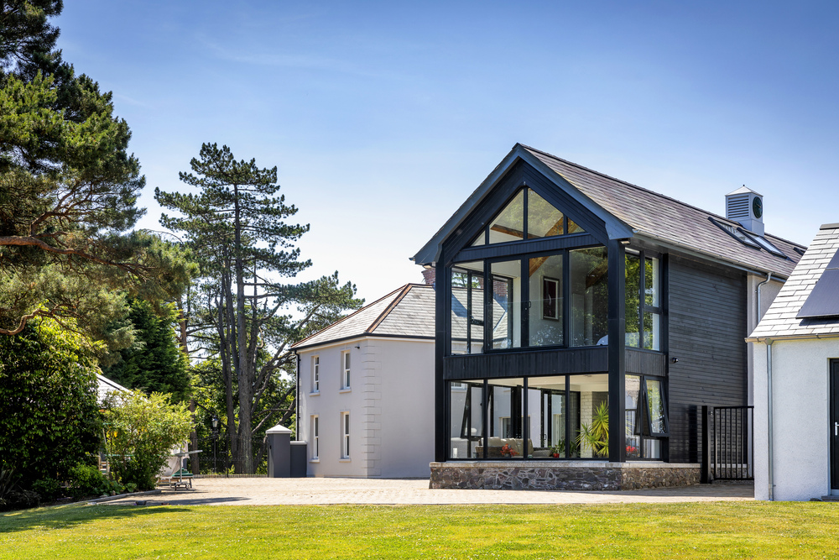
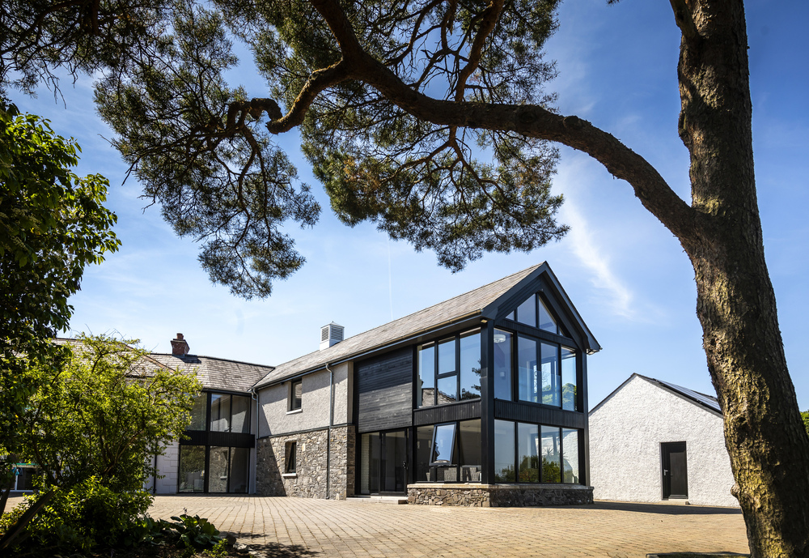

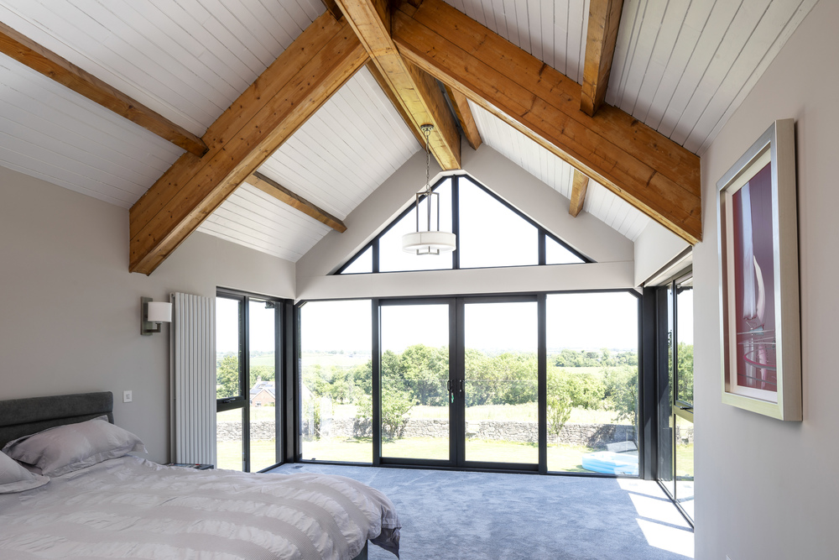
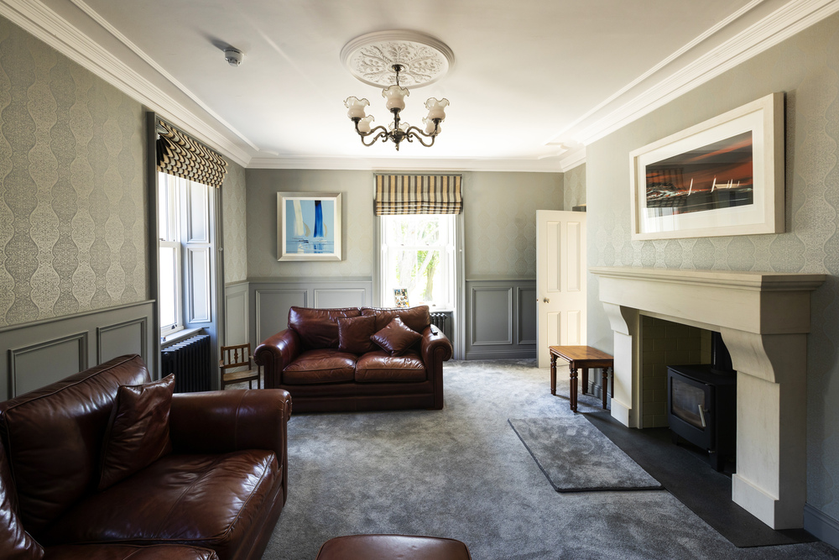
This project comprised of the complete internal and external refurbishment of the Georgian House and it's adjoining Linear Barn.
Externally we added a glazed extension to the barn gable furthest from the road and built a new double garage connecting the barn and existing outhouses to enclose a new entrance courtyard. The barn and house are juxtaposed creating a secure courtyard for playing and outdoor entertaining. The introduction of new glazed walls increases the connection between the house and it's mature site.
Internally the ground floor plan was freed up to allow for flexible open plan living. Central to the barn is a new double height entrance hall which is flooded with natural light via full height glazing and roof windows. A secondary staircase leads up to a gallery walkway and generous master bedroom suite.
Completed May 2017.
