HOUSING
BIRCH LANE SAINTFIELD
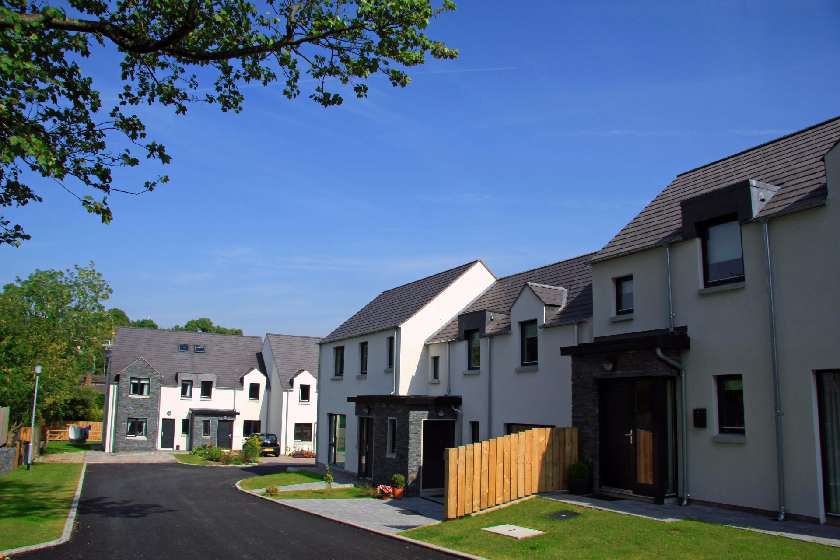
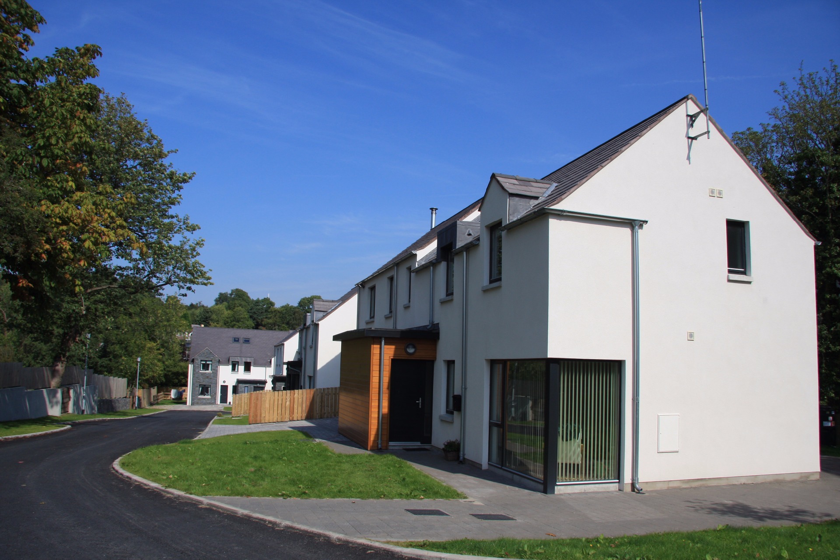
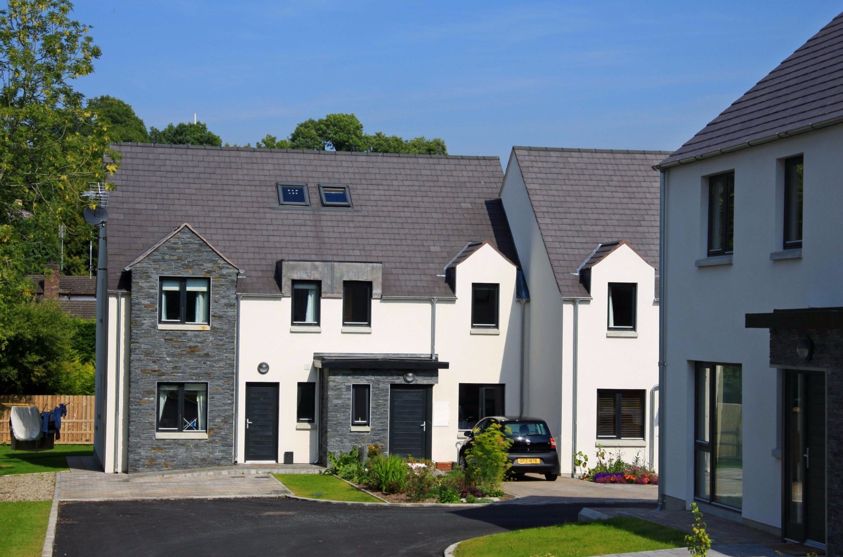
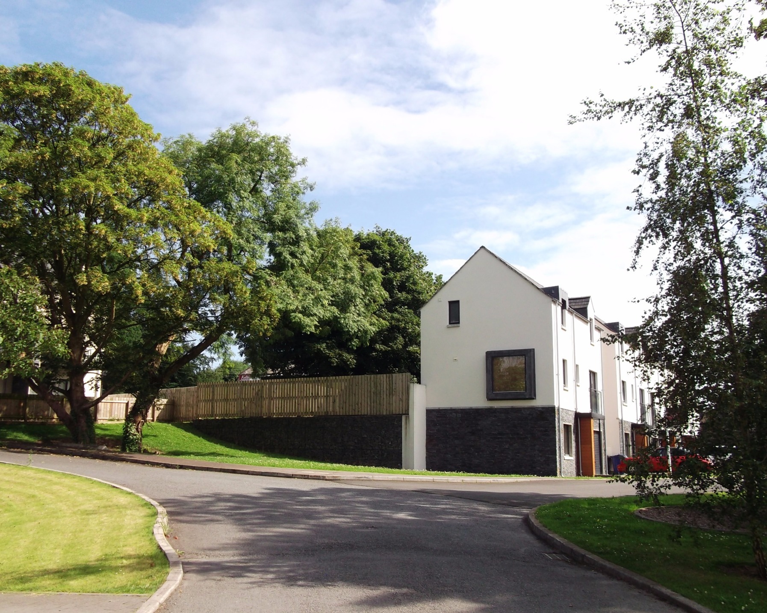
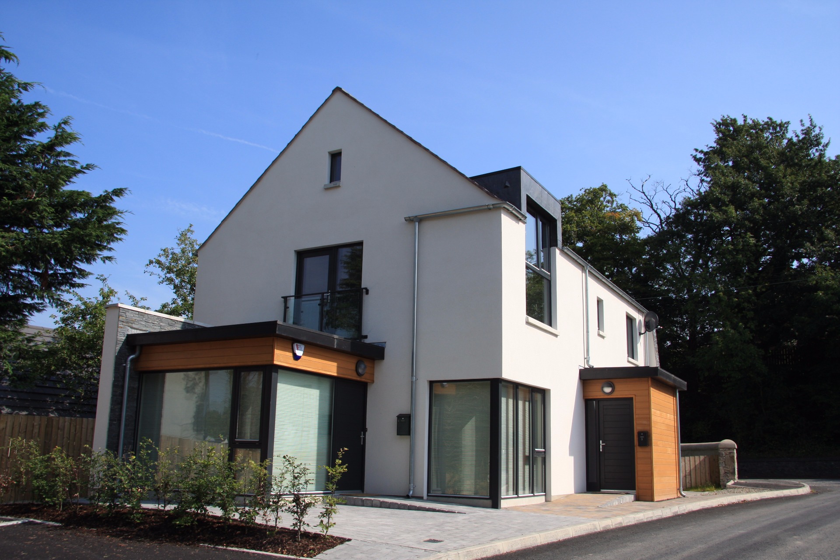
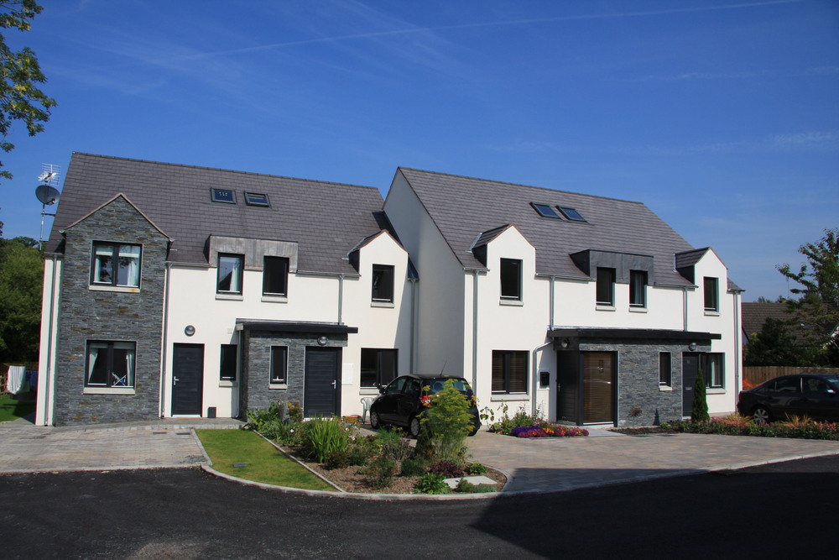
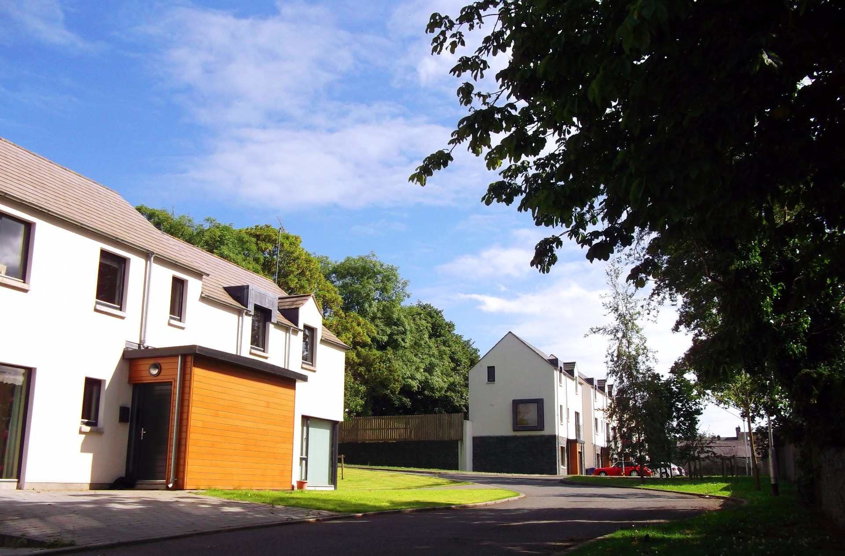
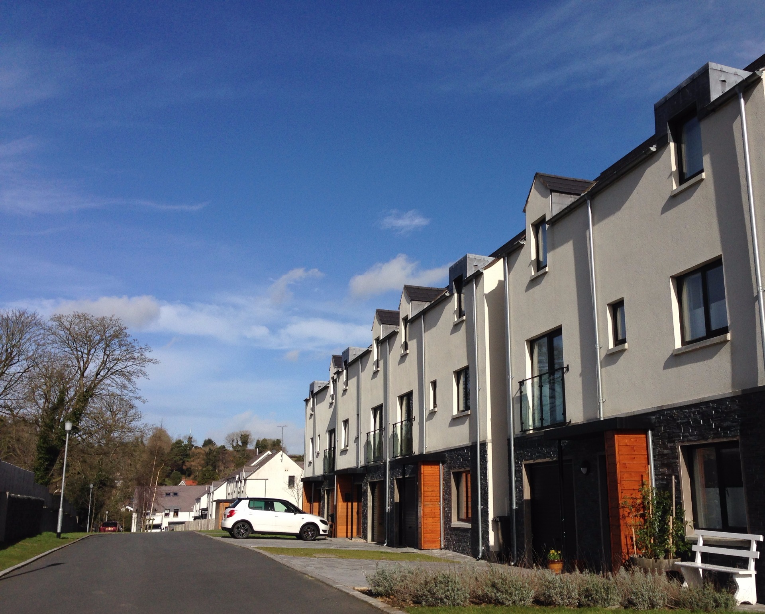
The design-led intention for this private housing scheme was to create a contemporary yet vernacular place to live, directly responding to the contextual site specific factors such as the adjacent Conservation Area, adjoining Listed buildings, protected trees and the sloping topography.
The development has been designed to integrate sympathetically into the Historic village's traditional context, appreciating the historic settlement and building on the local character and identity yet progressively reaching forward to elevate and detail these traditional shapes to produce a sympathetic yet contemporary approach to the overall design.
Externally the development will use, a variety of hard and soft landscaping, extensive replacement planting, narrow width building blocks, simple geometric forms, steep uninterrupted roofs, small apertures with areas of adequate glazing, traditional detailing, and traditional local materials such as smooth render, natural stone and timber, which sit comfortably in it's village context and softly compliment the surrounding existing buildings.
The style adopted for the proposed development is contemporary in nature but draws reference and influence from the local vernacular style prevalent within the Saintfield Conservation Area. This discrete contemporary style is designed to be distinctive but in harmony with the townscape character of the area and avoids the pitfalls associated with pastiche development which can devalue the historic built environment and dilute the historic character of the area.
Careful attention to detailing is key to successful integration of contemporary new build within an historic context. The use of flush verges and simple eaves detailing, avoiding the use of bargeboards, fascias and soffits is in keeping with traditional building practices and of typical outbuildings in this backland location.
Proposed development adjacent the boundary with the First Saintfield Presbyterian Church and graveyard is setback to reduce the visual impact of development on the setting of the listed church and to facilitate the planting of new trees and supplementing the existing hedgerow.
The sensitive planning process included the preparation of a full Environmental Statement, as Lead Consultants BGA collaborated with Planning Consultants, Landscape Architects, Conservation Specialists, Aboriculturists, Archaeologists, Traffic Consultants and Drainage Engineers to obtain full planning permission.
